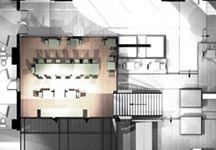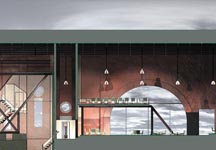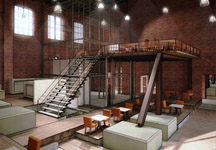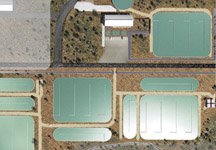|
|
|
|
|
|
|
|
|
|
|
| |
|
 |
|
| |
Addressing a combination of economical, environmental and physical problems the desert town of Merredin, Western Australia is encountering, a project has been developed that maximizes the potential of an historical 1903 pump station in need of restoration. The project addresses all of the major problems of the town, and in addition strengthens the existing health food image the town is attempting to project by placing a Spirulina algae plant along the highway into town.
This unusual solution was found after extensive research into the local conditions and available possibilities. A research document was drawn up as a preliminary phase, containing all the relevant data, after which a concept for the pump station, restaurant and Spirulina plant was generated. |
| |
| |
Merredin currently consists of about 5000 inhabitants. The problems of the town vary from a high water ground level to financial problems and economical decline. In addition a 1903 pumping station on the border of collapse at the edge of the town needs to be restored and preferably given a function as an asset to the community.
After a visit to Merredin and having listened to the Shire's problems and the options they considered to solve them they were quickly found inadequate and an investigation into the problems and their possible solutions was started. Through intensive design process techniques techniques a set of solutions has been found for each of the problems, and then each of the solutions has been combined with the other to seek a broad field of solutions that cover multiple solutions at once. The most important demands for this project is that the solution is financially highly profitable and technically unproblematic, is an asset to the Merredin community and synthesizes answers into an effective solution for Merredins problems.
|
| |
|
|
|
|
| |
|
| |
| |
| |
An extended report about the research on Merredin and its problems can be found here in PDF format. It also contains a extensive information about the proposed solution.
The concept
After considering a plethora of options, a Spirulina Plant has been chosen because of a number of reasons, of which most importantly the suitability to the climate, its ability to solve multiple problems at once and its economical strength. Spirulina has been cultivated very successfully for quite some time |
| |
|
|
|
| |
|
| |
now. It’s high price, and the willingness of consumers to pay this price makes it an excellent industry for economically depressed areas. Successful operations have already been conducted in declining South African towns which are now thriving. The manufacturing process requires little additives and is straightforward, and Merredin’s location on the highway between Perth and Sydney is ideal. Spirulina farming is a highly profitable and very ecologically friendly enterprise.
Spirulina is used for a myriad of applications, but can be consumed pure as well, which is the main target of the plant, and yields the highest profit. The market for spirulina is growing rapidly and is already substantial.
(All process and economics details can be found in the research document.)
|
|
| Spirulina Algae & Product Example |
|
| |
|
|
|
|
|
|
|
|
| |
|
|
|
|
 |
|
| |
| |
In the plan, agricultural drains are planted under the town. These drains collect water if the groundwater level reaches high levels. The water is then transported, processed by solar desalinators and used in the Spirulina plant. Merredin shire, investors and contractors work close together to reach an ultimate symbiosis.
Merredin’s location on the trade route between WA and NSW is optimal for transportation of the Spirulina goods.
Merredin’s water is already ideally suited for Spirulina growth, requiring only a small desalination effort. This allows the plant to cut back in resources needed to allow for an even higher profit.
The factory as calculated has an amazing return on investment of within 3 years, this is with 200% tolerance built in. In Ideal circumstances the investments can be returned within the year. The factory will provide employment and function as a tourist attraction. Furthermore it will with reasonable confidence eliminate the water problem of Merredin and aid the shire in its economic development, and give it economical and ecological status nationwide.
The plant addresses Merredin’s problems as follows ->
|
| |
|
|
|
| |
|
| |
|
| |
1. Water and salt issue:
By preventing the water to reach problematic heights and a removal of excess water the town is rid of the water problem. This will also prevent the salt to surface and the destructive effects thereof.
2. The population, employment & growth
The plant will provide employment and gather health-tourism. It provides a stable base for future growth of the town and an influential economic factor. It provides employment for future generations and serves as foothold for marketing Merredin as a health-region (further fortified by the wheat industry). The tourism will provide more work in the rest of town, and infuse money into Merredin.
3. The pump station
The pump station will have found a stable and fruitful role in Merredin, turning a problem into an advantage.
4. Finances
The shire will reap substantial economical benefits from a successful industry. The shire can initiate this project, and gain an interest in the plants finances and operation, to further the benefits for the Shire. Our research point to a very successful |
| |
|
|
|
| |
|
| |
|
| |
enterprise, with an unsurpassed return on investment, and growth potential.
| Plant Parameters: |
| |
Capacity, TPA 30
No.of Shifts / day 3
Working days / Yr 300
Land Area, m2 25,000
Pond area, m2 22,000
Covered Area, m2 180
|
| Manpower: |
| |
Managerial 2
Skilled 10
Unskilled 30
|
| Raw Material (Tonne per Tonne of Product) |
| |
Sod. Carbonate 3.5
Sod. Nitrate 1.8
Pot. Sulfate 0.4
|
| Utilities (Per Tonne of Product) |
| |
Power, Kwh 13,000
Water, KL 2,700
Fuel (LDO), KL 4.0
|
| Plant & Machinery |
| |
Spray Drier Filter press
Vibro Energy Separator Agitator
|
| Economics |
| |
Plant & Machinery AU$ 500,000
Pump station AU$ 803,000
Office, lab & Visitors AU$ 400,000
Cash Flow PA: AU$1,200,000
Raw Material cost PA: AU$ 81,300
Energy Cost PA: AU$ 20,000
Labor cost PA: AU$ 200.000
Other costs PA: AU$ 100.000
|
Income after cost deduction: $800.000
Return on investment: Within 3 years.
|
|
|
| |
|
|
|
|
|
|
|
|
| |
|
|
|
|
 |
|
| |
| |
Landscape
The Landscape design was driven largely by the functions the plant needs to perform, but one of the more important features of the design is that it offers an incredible view upon arrival in Merredin. The big agitator tanks reflect the sky and stretch far into the distance as viewed from the road. This is done to increase the recognizabillty of the town, and to attract more tourism. This is also the reason why there is no wall around the complex to obstruct views. Instead a moat is built that keeps unwanted out, but functions as a main supplier of water to the tanks as well. Because the tanks need to be on a flat surface, the terrain needs to be leveled where they are placed. Therefore the tanks have been placed on sites that are as flat as possible.
Pump station Design
Pump station number 4 from 1903 has originally been designed and built by C.Y. O'Connor. It's a testament to the quality and dedication put forth by the early pioneers of the Western Australian desert. Restoration plans of |
| |
|
|
|
| |
|
| |
|
| |
WaterCorp allow for the change of function required for this plan. In the design the Pump station is minimally invaded, preserving all the characteristic elements and using pragmatic solutions without harming the building. The pump station creates three spaces in its envelope. The first space is a large hall measuring 22 by 14 meters, three stories high. A wooden floor surrounds big old granite plinths that used to support the big pumps. These 6 big plinths divide the space but also provide a base for constructional elements. This space will incorporate the new factories' machinery and the administrative section.
The two other spaces are just as high, but smaller. The middle one is an awkwardly narrow corridor not more than 2 meters wide and 14 meters long. This area will contain some of the bathrooms for the factory and café. The cafe resides in the third space on the east side of the building. This space has a huge arc on the north side through which trains used to ride into the building to deliver coals and wood for the pumps, and will be turned into a large picture window. |
| |
|
|
|
| |
|
| |
|
| |
Design Philosophy
Dealing with the old pump station is not just a matter of pragmatics regarding the operation of the factory. It is a very distinct space and needs to be taken into consideration from day one in the design process. The pump station is a very powerful building in itself, and the task is to preserve this power. It will be executed by creating the factory inside the pump station without altering it in a way that is inappropriate to it, or could be irremovable. The new development will treat the building with minimal intervention, drawing on a number of analogies of temporal buildings, like tree houses, scaffolding and shanties. Furthermore highly transparent design will be applied to preserve the feel of the space as much as possible.
When un-transparent items need to be applied, like large structural members, reference will be drawn to the existing structure and the structures of its time frame.
The design cues given to us by the existing building are used and respected by the new development. |
| |
|
|
|
|
 |
|
 |
| |
|
|
|
|
 |
|
|
|
|
 |
| Pump house Plans |
|
|
 |
| Pump house Sections |
|
|
 |
| Pump house Perspectives |
|
| |
|
|
|
|
| |
|
 |
| Landscape Plan & Perspectives |
|
|
|
|
|
|
|
| all contents © 2008 except |
 |
|
|
|