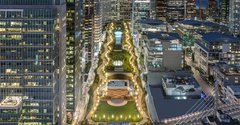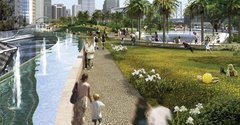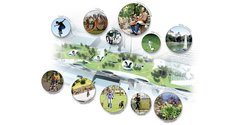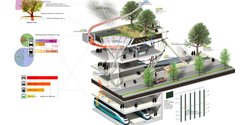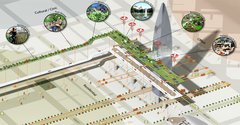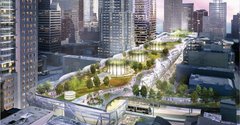
San Francisco Transbay / Salesforce Park
Project > World's largest ecological rooftop park
The San Francisco Transbay Center redevelopment project realizes the world’s largest rooftop park in the center of one of the world’s most exciting cities: Salesforce Park. The concept, developed by Except together with Pelli Clarke Pelli Architects, restructures an existing transport hub into a beacon of beauty, biodiversity, and health. The project started in 2007 and the park opened in 2019.
The project features innovations such as water and air purification, ecosystem services, biodiversity boosters, and adds an exhilarating new green space in the city. Biodiversity, health, and sustainability are key in this example of progressive urban renewal.
The project started in 2006, we won the competition in 2007, construction started in 2010. It was renamed the 'Salesforce Park' in 2017, and completed in 2019.
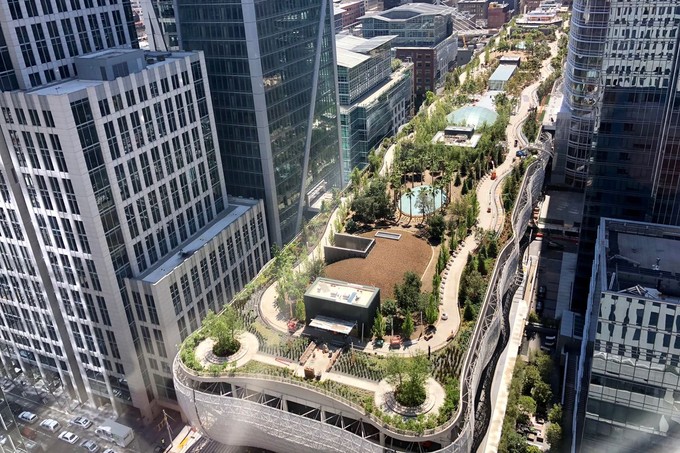
From concept to execution
The Transbay terminal redevelopment was one of the largest architectural competitions to be held in the past decade. We worked with architecture office Pelli Clarke Pelli on conceptual design, presentation and visualization, made the case for a true ecological rooftop park, and won in 2007.
Finally, the world will be able to see that a rooftop park can be more than potted plants and a lonely olive tree, and become a true ecological entity, providing spatial quality, health benefits, economic value and biodiversity.
On September 20th 2007, the TJPA competition panel announced that we had won the competition in favor of Skidmore Owens & Merril and Richard Rogers. The project is currently being executed and finished in 2019.
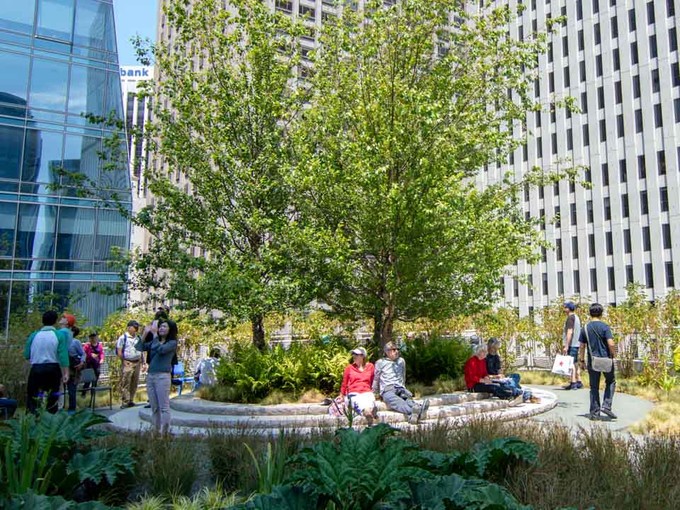
Photo at Salesforce Park opening, August 2019 (photo: Nikki Collister)
Celebrated Example
The transbay competition revolved around the replacement of the existing Transbay transportation hub, and the creation of a signature tower for the city of San Francisco. The environmental concerns were considerable, the development time short, and the stakes high. Pelli Clarke Pelli hired Except to jointly develop the conceptual design and the environmental concept.
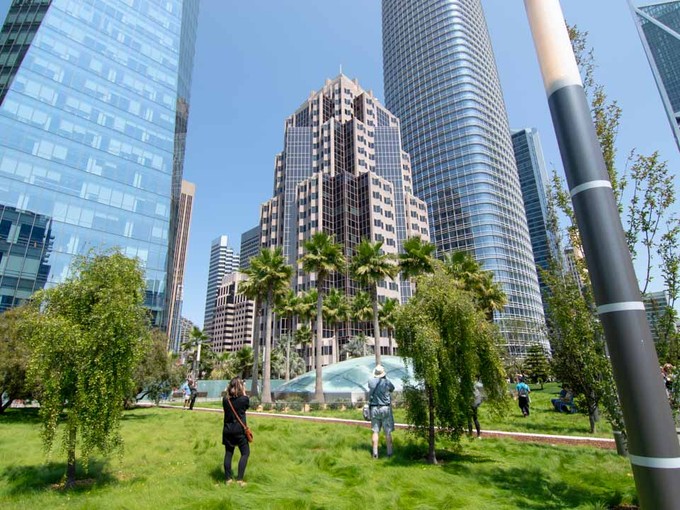
Photo at Salesforce Park opening, August 2019 (photo: Nikki Collister)
Together with our environmental engineering partner Atelier Ten the Transbay design culminated in a globally unique proposition. Among the areas of involvement of Except were the main concept development, roof park, ecological system, water features, funiculars/gondolas, main square, bridge connections and landscape design.
In 2017 the project was renamed the 'Salesforce Park', to be next to the 'Salesforce Tower' in a long term sponsorship agreement with the Salesforce company.
Media & Downloads
Reference Projects
Shanghai Urban Masterplan
This masterplan transforms downtown Shanghai into a fully sustainable community, in energy, food, water, and jobs, designed for Expo 2013. The plan strategically interweaves sustainable innovation with exciting urban design, and making it run with urban agriculture, sustainable technologies and vertical farms. The result is a valuable and beautiful urban community, an emergent circular economy, and a future-proof investment.
The Shanghai urban master plan demonstrates the Urban Renaissance approach on a specific site adjacent to Nanjing road, incorportating a historic Lilong housing district.
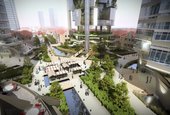
Sustainable Schiebroek-Zuid
We developed a sustainabile conversion and development plan for the post-war social housing area Schiebroek-Zuid in Rotterdam. The project provides a flexible and exemplary roadmap for converting the neighborhood into a self-sufficient and sustainable area. It applies innovative energy solutions, urban farming, social and economic programs, secondary currencies, and adaptive redevelopment strategies.
This project was commissioned by housing corporation Vestia and agricultural research network InnovatieNetwerk.
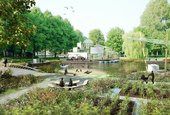
Roadmap to the BGI Manual
Blue Green Infrastructures (BGI) increase the resilience of urban and rural landscapes, integrating their core functions with natural features and processes. Hurdles exist in the process of translating BGI-related knowledge and data from science to practice, and a tool that facilitates this transfer is still missing. We conducted a research in collaboration with a team of partner organizations (JNCC, IFLA Europe, BiodivERsA, and NRW), to pinpoint key preliminary knowledge to design such a tool, and collected our key findings in a report downloadable on this page.
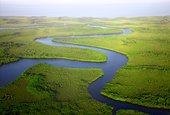
Contact
Tom Bosschaert
Director
 +31 10 7370215
+31 10 7370215
Client & Partners
-
Wanted: Project Leader Urban Development
Know what organic urbanism and systems-thinking mean? Read on... -
Detroit Urban Regen Launched
Dutch Agri-food and Greenhouse Technology Trade Mission to Detroit -
Except News: Bring in the new!
Looking back on 2017, speeding forward into 2018
-
Shanghai Urban Masterplan
Urban Masterplan embedding Vertical Agriculture -
Sustainable Schiebroek-Zuid
Redevelopment of post-war social housing -
Roadmap to the BGI Manual
Bridging the knowledge gap in the field of Blue Green Infrastructures
